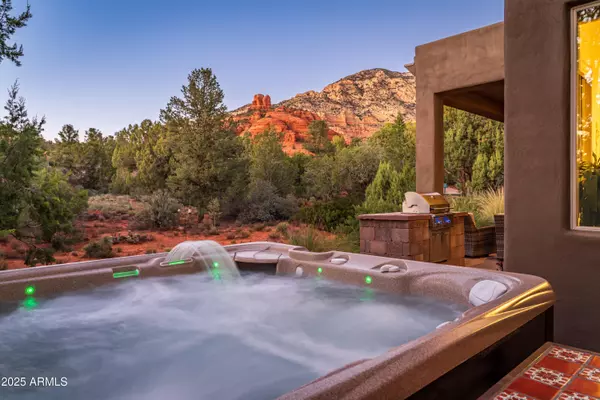
UPDATED:
Key Details
Property Type Single Family Home
Sub Type Single Family Residence
Listing Status Active
Purchase Type For Sale
Square Footage 2,156 sqft
Price per Sqft $811
Subdivision Thunder Mountain Ranch
MLS Listing ID 6941446
Style Contemporary
Bedrooms 4
HOA Fees $699/ann
HOA Y/N Yes
Year Built 2021
Annual Tax Amount $4,888
Tax Year 2024
Lot Size 0.370 Acres
Acres 0.37
Property Sub-Type Single Family Residence
Source Arizona Regional Multiple Listing Service (ARMLS)
Property Description
LOT 6 (Residence) sits on .2 acres. LOT 5 sits on .17 acres.
Built-in natural-gas BBQ with stone surround and 26" Delta Heat grill
Tranquil water feature with recirculation pump
6-person Caldera spa under the stars
Professionally landscaped grounds with programmable drip irrigation
7.245 kW solar system (21 panels) exports surplus power to APS for credits. Solar One installed solar panels
Energy-efficient foam insulation and dual pane low-E windows
Chef's kitchen with GE Café appliances and LED under-cabinet lighting
Large kitchen island with storage and reverse osmosis faucet
Custom Inspired Closets in primary suite and office/study
Blackout bi-directional custom shades in bedrooms
10' ceilings and 8' doors throughout the home
Great room feature wall with storage and 12' sliding glass door to patio
Primary bath with dual shower heads, rain shower, bench and niche
Dedicated 220 V EV outlet and 30 A RV hookup
Smart myQ garage door opener
Honeywell programmable digital thermostat
Ring camera doorbell and lighting features
Laundry room sink and custom mudroom cabinetry with bench
Stucco and garage door repainted 2025 - beautiful curb appeal
Lower Chimney and Thunder Mountain trailheads close to the property
Location
State AZ
County Yavapai
Community Thunder Mountain Ranch
Area Yavapai
Direction 89A To Dry Creek Rd. RIGHT on Thunder Mountain Rd. Left On Bronco. Home and Lot on Left In Cul-de-Sac.
Rooms
Other Rooms Great Room
Master Bedroom Split
Den/Bedroom Plus 5
Separate Den/Office Y
Interior
Interior Features High Speed Internet, Granite Counters, Double Vanity, Eat-in Kitchen, Breakfast Bar, 9+ Flat Ceilings, Furnished(See Rmrks), No Interior Steps, Kitchen Island, Full Bth Master Bdrm, Separate Shwr & Tub
Heating Natural Gas
Cooling Central Air, Ceiling Fan(s)
Flooring Carpet, Tile
Fireplace No
Window Features Low-Emissivity Windows,Dual Pane,Vinyl Frame
Appliance Built-In Electric Oven
SPA Above Ground,Heated
Exterior
Exterior Feature Other, Built-in Barbecue, RV Hookup
Parking Features Garage Door Opener
Garage Spaces 2.0
Garage Description 2.0
Fence None
Community Features Biking/Walking Path
Utilities Available APS
Roof Type Rolled/Hot Mop
Accessibility Zero-Grade Entry
Porch Covered Patio(s), Patio
Total Parking Spaces 2
Private Pool No
Building
Lot Description Sprinklers In Rear, Sprinklers In Front, Corner Lot, Desert Back, Desert Front, Cul-De-Sac, Gravel/Stone Front, Gravel/Stone Back, Auto Timer H2O Front, Auto Timer H2O Back
Story 1
Builder Name Morgan Taylor
Sewer Public Sewer
Water Pvt Water Company
Architectural Style Contemporary
Structure Type Other,Built-in Barbecue,RV Hookup
New Construction No
Schools
Elementary Schools West Sedona Elementary School
Middle Schools Sedona Red Rock Junior/Senior High School
High Schools Sedona Red Rock Junior/Senior High School
School District Sedona-Oak Creek Jusd #9
Others
HOA Name HOAMCO
HOA Fee Include Maintenance Grounds
Senior Community No
Tax ID 408-48-006
Ownership Fee Simple
Acceptable Financing Cash, Conventional, 1031 Exchange
Horse Property N
Disclosures Seller Discl Avail
Possession Close Of Escrow
Listing Terms Cash, Conventional, 1031 Exchange

Copyright 2025 Arizona Regional Multiple Listing Service, Inc. All rights reserved.
GET MORE INFORMATION




