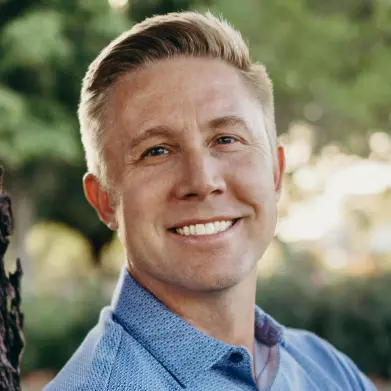For more information regarding the value of a property, please contact us for a free consultation.
Key Details
Sold Price $795,000
Property Type Single Family Home
Sub Type Single Family Residence
Listing Status Sold
Purchase Type For Sale
Square Footage 2,940 sqft
Price per Sqft $270
Subdivision Trilogy At Vistancia
MLS Listing ID 5982081
Sold Date 01/03/20
Bedrooms 3
HOA Fees $259/qua
HOA Y/N Yes
Year Built 2005
Annual Tax Amount $6,086
Tax Year 2019
Lot Size 9,914 Sqft
Acres 0.23
Property Sub-Type Single Family Residence
Source Arizona Regional Multiple Listing Service (ARMLS)
Property Description
Located on one of the best homesites in all of Trilogy, this breathtaking 2,940 square foot 3 Bedroom home with owned solar is dressed to the nines! No need to stress about furniture, this home is TURN KEY! Step out back to gorgeous lake views that wrap around the signature 14th hole. Continue gazing north at views all the way down the 15th fairway with the Bradshaw Mountains in the distance! You feel the luxury the minute you walk through the private courtyard and into this home that greets you with 12 foot soaring ceilings! This designer home features a Gourmet Kitchen highlighted by designer cabinets, granite slab countertops, and double wall ovens with warming drawer. Spacious Family/Living Room with stunning stone fireplace and large picture windows. Beautiful tile floors throughout and hardwood flooring in the bedrooms (no carpet!!). You'll love the custom gate and stamped concrete courtyard. Typical APS bills are $25-$30 with this large owned solar home! New HVAC units added in 2016. New water heater in 2016. New water softener in 2012 and PVC irrigation added in 2014! This home is immaculate and all the furniture and appliances are included in this price! Only items not included are artwork, sculptures, and personal items.
Location
State AZ
County Maricopa
Community Trilogy At Vistancia
Direction W on Happy Valley, L on Trilogy Blvd, through Guard Gate, L on Blue Sky, R on Makena, follow down to Bajada, L on Bajada, home on L.
Rooms
Other Rooms Family Room
Master Bedroom Split
Den/Bedroom Plus 4
Separate Den/Office Y
Interior
Interior Features High Speed Internet, Granite Counters, Double Vanity, Master Downstairs, Eat-in Kitchen, Breakfast Bar, 9+ Flat Ceilings, No Interior Steps, Kitchen Island, Pantry, Full Bth Master Bdrm, Separate Shwr & Tub
Heating Natural Gas
Cooling Central Air
Flooring Tile, Wood
Fireplaces Type 1 Fireplace, Living Room
Fireplace Yes
Window Features Low-Emissivity Windows,Solar Screens,Dual Pane,Vinyl Frame
Appliance Gas Cooktop
SPA None
Exterior
Exterior Feature Private Yard
Parking Features Garage Door Opener, Direct Access, Golf Cart Garage
Garage Spaces 3.0
Garage Description 3.0
Fence Partial, Wrought Iron
Pool None
Community Features Golf, Gated, Community Spa, Community Spa Htd, Guarded Entry, Concierge, Tennis Court(s), Playground, Biking/Walking Path, Fitness Center
View Mountain(s)
Roof Type Tile
Porch Covered Patio(s), Patio
Private Pool No
Building
Lot Description Waterfront Lot, Sprinklers In Rear, Sprinklers In Front, Desert Back, Desert Front, On Golf Course, Auto Timer H2O Front, Auto Timer H2O Back
Story 1
Builder Name Shea Homes
Sewer Public Sewer
Water City Water
Structure Type Private Yard
New Construction No
Schools
Elementary Schools Adult
Middle Schools Adult
High Schools Adult
School District Peoria Unified School District
Others
HOA Name Trilogy HOA
HOA Fee Include Maintenance Grounds,Street Maint
Senior Community Yes
Tax ID 510-02-238
Ownership Fee Simple
Acceptable Financing Cash, Conventional
Horse Property N
Listing Terms Cash, Conventional
Financing Other
Special Listing Condition Age Restricted (See Remarks)
Read Less Info
Want to know what your home might be worth? Contact us for a FREE valuation!

Our team is ready to help you sell your home for the highest possible price ASAP

Copyright 2025 Arizona Regional Multiple Listing Service, Inc. All rights reserved.
Bought with Lake Pleasant Real Estate



