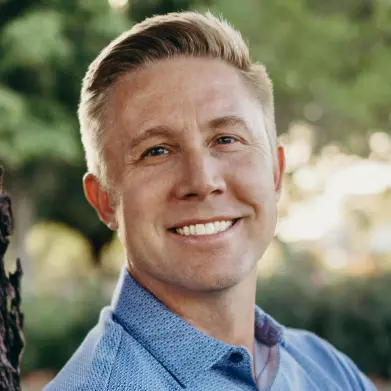For more information regarding the value of a property, please contact us for a free consultation.
Key Details
Sold Price $1,540,000
Property Type Single Family Home
Sub Type Single Family Residence
Listing Status Sold
Purchase Type For Sale
Square Footage 5,335 sqft
Price per Sqft $288
Subdivision Summit At Sunrise Mountain
MLS Listing ID 5994625
Sold Date 01/14/20
Style Santa Barbara/Tuscan
Bedrooms 4
HOA Fees $196/qua
HOA Y/N Yes
Year Built 2013
Annual Tax Amount $13,032
Tax Year 2019
Lot Size 1.091 Acres
Acres 1.09
Property Sub-Type Single Family Residence
Property Description
Stunning Custom Home in Gated Summit at Sunrise Mountain. High end finishes throughout including Designer lighting, Travertine flooring, Wood beamed ceilings, Stone fireplaces, Built-ins, Wood floors, and Breathtaking backyard. Gorgeous Gourmet Kitchen features Center island, Granite counters, Pendant lighting, Built-in desk, Sub-Zero and Wolf appliances. Butler pantry with Miele coffee maker and wine refrigerator. Generous size bedrooms, Large Bonus Room, Upscale Bathrooms and plenty of Closets and storage! Perfect Home for entertaining inside and out. Resort style backyard featuring sparkling pool, spa, putting green, gazebo and lush grass! Detached RV garage! Nestled on an acre of land on a cul-de-sac lot with majestic mountain views. Perfection at it's fines
Location
State AZ
County Maricopa
Community Summit At Sunrise Mountain
Direction North on 83rd to Parkview Court. Continue thru Gate. Home is on the left side of the road.
Rooms
Other Rooms Great Room, Family Room, BonusGame Room
Master Bedroom Split
Den/Bedroom Plus 6
Separate Den/Office Y
Interior
Interior Features High Speed Internet, Smart Home, Granite Counters, Double Vanity, Eat-in Kitchen, Breakfast Bar, 9+ Flat Ceilings, Soft Water Loop, Vaulted Ceiling(s), Wet Bar, Kitchen Island, Pantry, Full Bth Master Bdrm, Separate Shwr & Tub, Tub with Jets
Heating Natural Gas
Cooling Central Air, Ceiling Fan(s)
Flooring Tile, Wood
Fireplaces Type Fire Pit, 3+ Fireplace, Exterior Fireplace, Family Room, Living Room, Master Bedroom, Gas
Fireplace Yes
Window Features Dual Pane
Appliance Water Purifier
SPA Heated,Private
Exterior
Exterior Feature Playground, Private Street(s), Private Yard, Built-in Barbecue
Parking Features RV Access/Parking, RV Gate, Garage Door Opener, Direct Access, Over Height Garage, Separate Strge Area, Side Vehicle Entry, RV Garage
Garage Spaces 5.0
Garage Description 5.0
Fence Block, Wrought Iron
Community Features Gated
View Mountain(s)
Roof Type Tile
Porch Covered Patio(s), Patio
Private Pool Yes
Building
Lot Description Sprinklers In Rear, Sprinklers In Front, Desert Back, Desert Front, Cul-De-Sac, Gravel/Stone Front, Gravel/Stone Back, Grass Back, Synthetic Grass Back, Auto Timer H2O Front, Auto Timer H2O Back
Story 1
Builder Name GCW Builders
Sewer Private Sewer
Water Pvt Water Company
Architectural Style Santa Barbara/Tuscan
Structure Type Playground,Private Street(s),Private Yard,Built-in Barbecue
New Construction No
Schools
Elementary Schools Frontier Elementary School
Middle Schools Frontier Elementary School
High Schools Sunrise Mountain High School
School District Peoria Unified School District
Others
HOA Name City Property Mgmt
HOA Fee Include Street Maint
Senior Community No
Tax ID 201-15-201
Ownership Fee Simple
Acceptable Financing Cash, Conventional
Horse Property N
Listing Terms Cash, Conventional
Financing Cash
Read Less Info
Want to know what your home might be worth? Contact us for a FREE valuation!

Our team is ready to help you sell your home for the highest possible price ASAP

Copyright 2025 Arizona Regional Multiple Listing Service, Inc. All rights reserved.
Bought with AZ Brokerage Holdings, LLC



