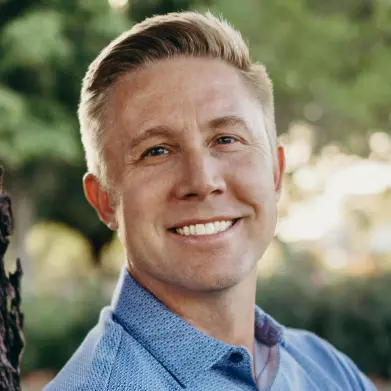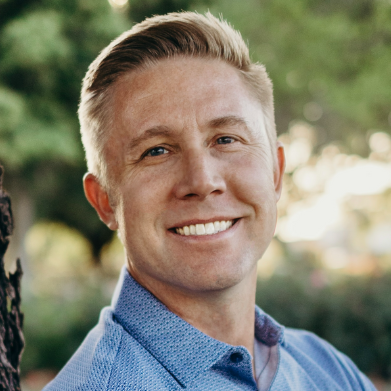For more information regarding the value of a property, please contact us for a free consultation.
Key Details
Sold Price $1,175,000
Property Type Single Family Home
Sub Type Single Family Residence
Listing Status Sold
Purchase Type For Sale
Square Footage 6,473 sqft
Price per Sqft $181
Subdivision Preserve At Shadow Mountain
MLS Listing ID 5989403
Sold Date 12/13/19
Style Santa Barbara/Tuscan
Bedrooms 6
HOA Fees $62/mo
HOA Y/N Yes
Year Built 2007
Annual Tax Amount $10,089
Tax Year 2019
Lot Size 0.822 Acres
Acres 0.82
Property Sub-Type Single Family Residence
Source Arizona Regional Multiple Listing Service (ARMLS)
Property Description
HIDDEN GEM AT THE TOP OF THE MOUNTAIN! SPECTACULAR VIEWS OF CITY LIGHTS! & AN UNBELIEVABLE LOW PRICE! Entertainers dream! Just under an acre,flagstone patios, built-in BBQ, grassy area & sparkling pool/spa overlooking the valley. Phenomenal split floor plan w/master bedrm & den on one side of the home, another en-suite bedroom on the opposite side of the home and a GREAT flex media room. 4 bedrooms downstairs, two of them en suite! Massive, Gourmet Chef's Kitchen w/custom alder cabinets, granite counters, travertine backsplash, built-in SS wall ovens, microwave, Gas cook-top stove & hugepantry! Massive floor to ceiling windows offer Amazing Views from every room! FANTASTIC LOCATION! NEAR EVERYTHING! 51 & 101 freeways,minutes to airport,downtown Phoenix, Scottsdale WON'T LAST!
Location
State AZ
County Maricopa
Community Preserve At Shadow Mountain
Direction From Cactus and the 101, go west on Cactus. Take a right on 28th St, going North. Follow down and take a left on Evans, left on 27th St, Right on E Spring Rd, Left on N 26th Place to property.
Rooms
Other Rooms Great Room, Family Room
Basement Walk-Out Access, Finished
Master Bedroom Split
Den/Bedroom Plus 7
Separate Den/Office Y
Interior
Interior Features High Speed Internet, Granite Counters, Double Vanity, Upstairs, Eat-in Kitchen, Breakfast Bar, 9+ Flat Ceilings, Kitchen Island, Pantry, Full Bth Master Bdrm, Separate Shwr & Tub, Tub with Jets
Heating Electric
Cooling Central Air, Ceiling Fan(s)
Flooring Carpet, Stone
Fireplaces Type 1 Fireplace
Fireplace Yes
Window Features Solar Screens,Dual Pane
Appliance Electric Cooktop
SPA Heated,Private
Laundry Wshr/Dry HookUp Only
Exterior
Exterior Feature Balcony, Private Yard, Built-in Barbecue
Parking Features Garage Door Opener, Attch'd Gar Cabinets
Garage Spaces 3.0
Garage Description 3.0
Fence Block, Wrought Iron
Community Features Transportation Svcs, Biking/Walking Path
Utilities Available Propane
View City Light View(s), Mountain(s)
Roof Type Tile
Porch Covered Patio(s), Patio
Private Pool Yes
Building
Lot Description Sprinklers In Rear, Sprinklers In Front, Desert Back, Desert Front, Cul-De-Sac, Natural Desert Back, Gravel/Stone Front, Gravel/Stone Back, Grass Back, Auto Timer H2O Front, Natural Desert Front, Auto Timer H2O Back
Story 2
Builder Name Classic Homes
Sewer Public Sewer
Water City Water
Architectural Style Santa Barbara/Tuscan
Structure Type Balcony,Private Yard,Built-in Barbecue
New Construction No
Schools
Elementary Schools Palomino Primary School
Middle Schools Shea Middle School
High Schools North Canyon High School
School District Paradise Valley Unified District
Others
HOA Name Preserve at Shadow
HOA Fee Include Maintenance Grounds
Senior Community No
Tax ID 214-54-044
Ownership Fee Simple
Acceptable Financing Owner May Carry, Cash, Conventional, 1031 Exchange, Lease Option, Lease Purchase, Wraparound
Horse Property N
Disclosures Agency Discl Req
Possession Close Of Escrow
Listing Terms Owner May Carry, Cash, Conventional, 1031 Exchange, Lease Option, Lease Purchase, Wraparound
Financing Conventional
Read Less Info
Want to know what your home might be worth? Contact us for a FREE valuation!

Our team is ready to help you sell your home for the highest possible price ASAP

Copyright 2025 Arizona Regional Multiple Listing Service, Inc. All rights reserved.
Bought with Stunning Homes Realty
GET MORE INFORMATION




