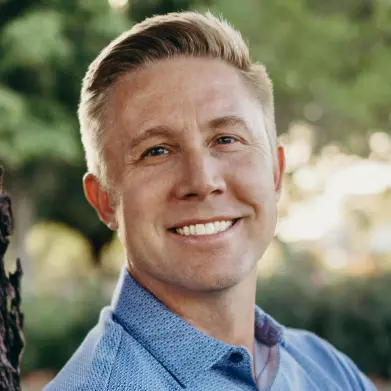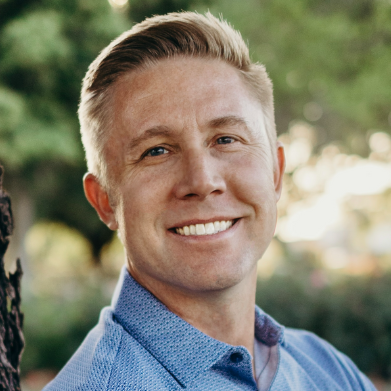For more information regarding the value of a property, please contact us for a free consultation.
Key Details
Sold Price $1,545,000
Property Type Single Family Home
Sub Type Single Family Residence
Listing Status Sold
Purchase Type For Sale
Square Footage 4,121 sqft
Price per Sqft $374
Subdivision Boldero
MLS Listing ID 6270127
Sold Date 10/11/21
Bedrooms 3
HOA Fees $100/mo
HOA Y/N Yes
Year Built 2002
Annual Tax Amount $4,545
Tax Year 2020
Lot Size 1.052 Acres
Acres 1.05
Property Sub-Type Single Family Residence
Property Description
BACK ON MARKET! Well maintained home on an acre lot. South Facing backyard makes for an entertainer's paradise! Enjoy the stunning views of Winfield & Pinnacle Peak Mountains, sunrise and sunsets, while relaxing under the grand covered patio or heated pool & spa, Large grassy areas with mature vegetation, a built in barbque, and a fire pit for friends and family to enjoy! Two 2 car garages with a side entry. A flexible floor plan including a living /rec room w/ fireplace and wet bar, formal dining room, and a gourmet kitchen w/large island & beautiful granite counter tops, SS appliances, walk-in pantry, & breakfast nook that
leads to backyard. The family room w/stacked stone fireplace is centered between the kitchen and two bedroom suites & office area. Double sliding glass
doors exiting to the backyard adds much sunlight and views! The split master suite includes a sitting area, large walk-in closet with built-ins by Classy Closets, and a spacious master bathroom.
Location
State AZ
County Maricopa
Community Boldero
Area Maricopa
Direction North on Pima,West on Westland, South on 81st Street Go through gate, turn right and house will be on your left.
Rooms
Other Rooms Family Room, BonusGame Room
Master Bedroom Split
Den/Bedroom Plus 5
Separate Den/Office Y
Interior
Interior Features High Speed Internet, Granite Counters, Double Vanity, Eat-in Kitchen, Breakfast Bar, No Interior Steps, Vaulted Ceiling(s), Kitchen Island, Pantry, Full Bth Master Bdrm, Separate Shwr & Tub, Tub with Jets
Heating Natural Gas
Cooling Central Air
Flooring Carpet, Stone
Fireplaces Type 2 Fireplace, Family Room, Living Room
Equipment Intercom
Fireplace Yes
Window Features Dual Pane
Appliance Gas Cooktop
SPA Private
Exterior
Exterior Feature Other, Private Yard, Built-in Barbecue
Parking Features RV Gate, Garage Door Opener, Direct Access, Circular Driveway, Side Vehicle Entry
Garage Spaces 4.0
Garage Description 4.0
Fence Block, Wrought Iron
Pool Heated
Community Features Gated
Utilities Available APS
Roof Type Tile
Porch Covered Patio(s), Patio
Total Parking Spaces 4
Private Pool Yes
Building
Lot Description Sprinklers In Rear, Sprinklers In Front, Desert Back, Desert Front, Grass Back, Auto Timer H2O Front, Auto Timer H2O Back
Story 1
Builder Name Trimark Homes
Sewer Public Sewer
Water City Water
Structure Type Other,Private Yard,Built-in Barbecue
New Construction No
Schools
Elementary Schools Black Mountain Elementary School
Middle Schools Sonoran Trails Middle School
High Schools Cactus Shadows High School
School District Cave Creek Unified District
Others
HOA Name Boldero Owner's Asso
HOA Fee Include Maintenance Grounds,Street Maint
Senior Community No
Tax ID 216-47-033
Ownership Fee Simple
Acceptable Financing Cash, Conventional
Horse Property N
Disclosures Agency Discl Req, Seller Discl Avail
Possession Close Of Escrow
Listing Terms Cash, Conventional
Financing Cash
Read Less Info
Want to know what your home might be worth? Contact us for a FREE valuation!

Our team is ready to help you sell your home for the highest possible price ASAP

Copyright 2025 Arizona Regional Multiple Listing Service, Inc. All rights reserved.
Bought with Russ Lyon Sotheby's International Realty
GET MORE INFORMATION




