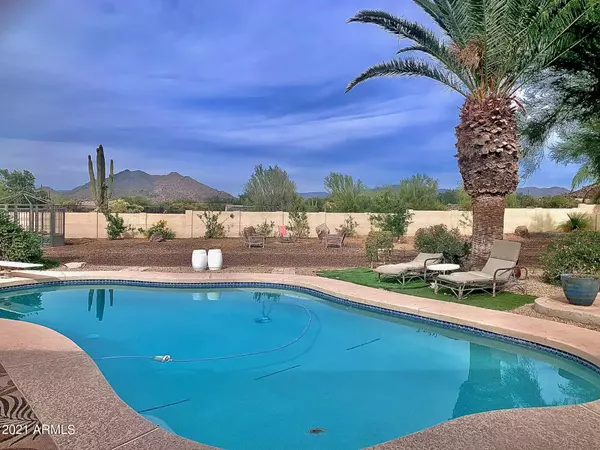For more information regarding the value of a property, please contact us for a free consultation.
Key Details
Sold Price $905,000
Property Type Single Family Home
Sub Type Single Family Residence
Listing Status Sold
Purchase Type For Sale
Square Footage 2,912 sqft
Price per Sqft $310
MLS Listing ID 6325375
Sold Date 01/28/22
Style Ranch
Bedrooms 5
HOA Y/N No
Year Built 1982
Annual Tax Amount $2,151
Tax Year 2021
Lot Size 1.066 Acres
Acres 1.07
Property Sub-Type Single Family Residence
Source Arizona Regional Multiple Listing Service (ARMLS)
Property Description
72 Hour Home Sale! WOW!!! Mountain Views, Sparkling diving Pool, Basement, and plenty of spaces to work from home, Entertain, and Enjoy! Spacious kitchen has Picture Windows, Granite countertops, huge walk-in Pantry and tons of recessed lighting. Plenty of indoor/outdoor living spaces, offering natural lighting that flows through this spacious floor plan. Large Master Suite with sitting area, Spa-like Master Bath with dual vanity, soaking tub, and huge Walk-in Shower. Basement has teen/flex area with 3 Large bedrooms and Full Bath. Additional Bonus room off third garage. Amazing Private Backyard with Majestic Mountain Views, Sparkling Diving Pool, Covered Patio, and more Entertaining spaces! Private corner lot with NO HOA and Plenty of space to add More and More! Bring Your RVs, Boats and Toys, this home has space for it all! Close vicinity to Schools, Shopping, Restaurants, and Entertainment and a short distance to Gorgeous Hiking Trails, Golf Courses, Bartlett Lake and Lake Pleasant and Excellent AirBnB opportunity.
Location
State AZ
County Maricopa
Area Maricopa
Direction N ON SCOTTSDALE RD JUST PAST LONE MTN ROAD, TURN LEFT ON CALLE DE LAS ESTRELLAS (BEFORE ASHER HILLS). HOME ON CORNER OF 71ST AND CALLE DE LAS ESTRELLAS (ABOUT A BLOCK IN FROM SCOTTSDALE RD)
Rooms
Other Rooms Separate Workshop, Family Room
Basement Finished
Master Bedroom Upstairs
Den/Bedroom Plus 6
Separate Den/Office Y
Interior
Interior Features Granite Counters, Other, Upstairs, Eat-in Kitchen, Breakfast Bar, 9+ Flat Ceilings, Kitchen Island, Full Bth Master Bdrm, Separate Shwr & Tub
Heating Electric
Cooling Central Air, Ceiling Fan(s)
Flooring Carpet, Tile
Fireplaces Type 1 Fireplace, 2 Fireplace, Free Standing, Family Room
Fireplace Yes
Window Features Low-Emissivity Windows,Solar Screens,Dual Pane
SPA None
Laundry Wshr/Dry HookUp Only
Exterior
Exterior Feature Storage
Parking Features RV Access/Parking, Garage Door Opener, Extended Length Garage, Circular Driveway, Attch'd Gar Cabinets, Over Height Garage, Separate Strge Area, Side Vehicle Entry
Garage Spaces 3.0
Carport Spaces 1
Garage Description 3.0
Fence Block, Wrought Iron
Pool Diving Pool, Private
Utilities Available APS
View Mountain(s)
Roof Type Composition
Porch Covered Patio(s)
Total Parking Spaces 3
Private Pool No
Building
Lot Description Sprinklers In Rear, Sprinklers In Front, Corner Lot, Desert Back, Desert Front
Story 1
Builder Name Amazing
Sewer Septic Tank
Water City Water
Architectural Style Ranch
Structure Type Storage
New Construction No
Schools
Elementary Schools Lone Mountain Elementary School
Middle Schools Lone Mountain Elementary School
School District Cave Creek Unified District
Others
HOA Fee Include No Fees
Senior Community No
Tax ID 216-50-047-H
Ownership Fee Simple
Acceptable Financing Cash, Conventional
Horse Property N
Disclosures Seller Discl Avail
Possession Close Of Escrow, By Agreement
Listing Terms Cash, Conventional
Financing Conventional
Read Less Info
Want to know what your home might be worth? Contact us for a FREE valuation!

Our team is ready to help you sell your home for the highest possible price ASAP

Copyright 2025 Arizona Regional Multiple Listing Service, Inc. All rights reserved.
Bought with HomeSmart
GET MORE INFORMATION




