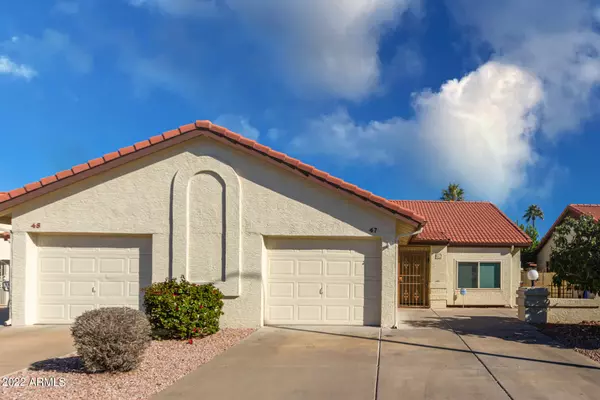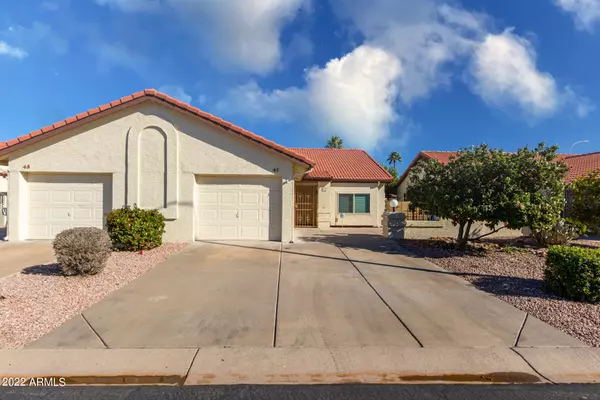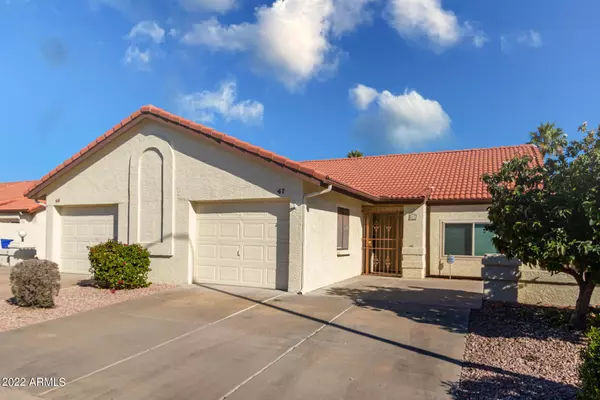For more information regarding the value of a property, please contact us for a free consultation.
Key Details
Sold Price $319,500
Property Type Single Family Home
Sub Type Patio Home
Listing Status Sold
Purchase Type For Sale
Square Footage 1,184 sqft
Price per Sqft $269
Subdivision Camino Del Rey Tracts A-L
MLS Listing ID 6345661
Sold Date 02/15/22
Style Ranch
Bedrooms 2
HOA Fees $80/qua
HOA Y/N Yes
Year Built 1993
Annual Tax Amount $1,344
Tax Year 2021
Lot Size 3,705 Sqft
Acres 0.09
Property Sub-Type Patio Home
Source Arizona Regional Multiple Listing Service (ARMLS)
Property Description
Welcome to the highly sought after, owner occupied 55+ community of Camino Del Rey. Enjoy all that it has to offer with convenient location, heated community pool and spa, community center and community park.
Located just around the corner from the Clubhouse, this unit offers a one car garage complete with cabinets and laundry, cute curb appeal and entry with security door.
The interior is warm and inviting with custom interior paint throughout, new, woodgrain tile flooring, an updated kitchen, newer windows and den/bonus room with beautiful flagstone flooring. The living room is spacious with vaulted ceilings, double door entry to the 2nd bedroom and plenty of lighting. The kitchen has been recently updated with white cabinets and new appliances. Enjoy plenty of cabinet space with pantry.
Both bedrooms are spacious and the master offers a larger closet and 3/4 ensuite with charming framed mirror and updated vanity.
The private flagstone patio is a great place to enjoy the warm weather and a quiet cup of tea or lunch with a friend. New drainage system was in 2019.
Close to golf courses and just two miles to the 60. Just a mile from Banner Baywood Medical center and close to Home Depot, Costco and many wonderful restaurants.
Location
State AZ
County Maricopa
Community Camino Del Rey Tracts A-L
Direction S on Higley, east into Camino Del Rey entrance. Follow past clubhouse to the end, turn left to unit 47.
Rooms
Other Rooms Family Room
Den/Bedroom Plus 3
Separate Den/Office Y
Interior
Interior Features No Interior Steps, Vaulted Ceiling(s), Pantry, 3/4 Bath Master Bdrm, High Speed Internet, Laminate Counters
Heating Electric
Cooling Central Air, Ceiling Fan(s)
Flooring Stone, Tile
Fireplaces Type None
Fireplace No
Window Features Dual Pane,ENERGY STAR Qualified Windows
SPA None
Exterior
Parking Features Garage Door Opener, Direct Access, Attch'd Gar Cabinets, Separate Strge Area
Garage Spaces 1.0
Garage Description 1.0
Fence Block
Pool No Pool
Community Features Community Spa Htd, Community Pool Htd, Clubhouse
Amenities Available Self Managed
Roof Type Tile
Porch Patio
Private Pool No
Building
Lot Description Sprinklers In Rear, Sprinklers In Front, Gravel/Stone Front, Gravel/Stone Back, Auto Timer H2O Front, Auto Timer H2O Back
Story 1
Builder Name unknown
Sewer Public Sewer
Water City Water
Architectural Style Ranch
New Construction No
Schools
Elementary Schools Adult
Middle Schools Adult
High Schools Adult
Others
HOA Name Camino Del Rey
HOA Fee Include Maintenance Grounds,Street Maint,Front Yard Maint
Senior Community Yes
Tax ID 140-35-256
Ownership Fee Simple
Acceptable Financing Cash, Conventional, FHA, VA Loan
Horse Property N
Disclosures Agency Discl Req, Seller Discl Avail
Possession Close Of Escrow
Listing Terms Cash, Conventional, FHA, VA Loan
Financing Cash
Special Listing Condition Age Restricted (See Remarks)
Read Less Info
Want to know what your home might be worth? Contact us for a FREE valuation!

Our team is ready to help you sell your home for the highest possible price ASAP

Copyright 2025 Arizona Regional Multiple Listing Service, Inc. All rights reserved.
Bought with West USA Realty
GET MORE INFORMATION




