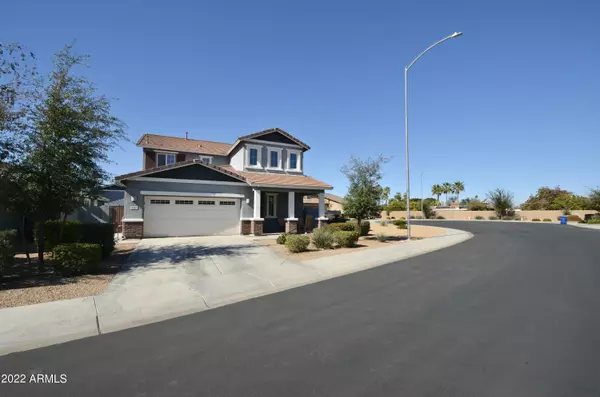For more information regarding the value of a property, please contact us for a free consultation.
Key Details
Sold Price $600,000
Property Type Single Family Home
Sub Type Single Family Residence
Listing Status Sold
Purchase Type For Sale
Square Footage 2,766 sqft
Price per Sqft $216
Subdivision Valencia Heights
MLS Listing ID 6354017
Sold Date 03/18/22
Style Santa Barbara/Tuscan
Bedrooms 4
HOA Fees $72/mo
HOA Y/N Yes
Year Built 2015
Annual Tax Amount $2,639
Tax Year 2021
Lot Size 6,236 Sqft
Acres 0.14
Property Sub-Type Single Family Residence
Source Arizona Regional Multiple Listing Service (ARMLS)
Property Description
Don't miss this one! Lennar NextGen home with an additional private suite/casita on a Cul-De-Sac lot! Home features 4 Beds, 3.5 baths with open great room, walk-in pantry, & dining nook. The master suite includes a private bath with a large shower, twin sinks, & large walk-in closet. Second floor loft, laundry room, and lots of storage. Fully landscaped back yard with artificial grass and a built-in fire pit. The ground floor apartment-style suite includes its own private entrance as well as a garage entrance, a kitchenette, living room, full bathroom, spacious bedroom w/ walk-in closet, & private laundry. Perfect for your family, winter visitors or families who need dual living spaces.
Location
State AZ
County Maricopa
Community Valencia Heights
Direction From US60 Exit N onto Val Vista Dr. Turn R onto Arbor Ave into the community. Community is located between Main Street and Broadway off of Val Vista Road.
Rooms
Other Rooms Guest Qtrs-Sep Entrn, Loft, Family Room
Master Bedroom Upstairs
Den/Bedroom Plus 6
Separate Den/Office Y
Interior
Interior Features High Speed Internet, Granite Counters, Double Vanity, Upstairs, Eat-in Kitchen, Breakfast Bar, 9+ Flat Ceilings, Vaulted Ceiling(s), Pantry, Full Bth Master Bdrm
Heating Natural Gas
Cooling Central Air, Ceiling Fan(s)
Flooring Carpet, Tile
Fireplaces Type None
Fireplace No
Window Features Low-Emissivity Windows,Dual Pane,ENERGY STAR Qualified Windows
SPA None
Laundry Other, See Remarks, Engy Star (See Rmks)
Exterior
Garage Spaces 2.0
Garage Description 2.0
Fence Block
Pool No Pool
Community Features Playground, Biking/Walking Path
Roof Type Tile
Porch Covered Patio(s), Patio
Private Pool No
Building
Lot Description Desert Back, Desert Front, Cul-De-Sac, Synthetic Grass Back
Story 2
Builder Name Lennar Next Gen
Sewer Public Sewer
Water City Water
Architectural Style Santa Barbara/Tuscan
New Construction No
Schools
Elementary Schools Johnson Elementary School
Middle Schools Taylor Junior High School
High Schools Mesa High School
School District Mesa Unified District
Others
HOA Name Valencia Heights Hom
HOA Fee Include Maintenance Grounds
Senior Community No
Tax ID 140-29-290
Ownership Fee Simple
Acceptable Financing Cash, Conventional, FHA, VA Loan
Horse Property N
Disclosures Seller Discl Avail
Possession By Agreement
Listing Terms Cash, Conventional, FHA, VA Loan
Financing Conventional
Read Less Info
Want to know what your home might be worth? Contact us for a FREE valuation!

Our team is ready to help you sell your home for the highest possible price ASAP

Copyright 2025 Arizona Regional Multiple Listing Service, Inc. All rights reserved.
Bought with RE/MAX Solutions
GET MORE INFORMATION




