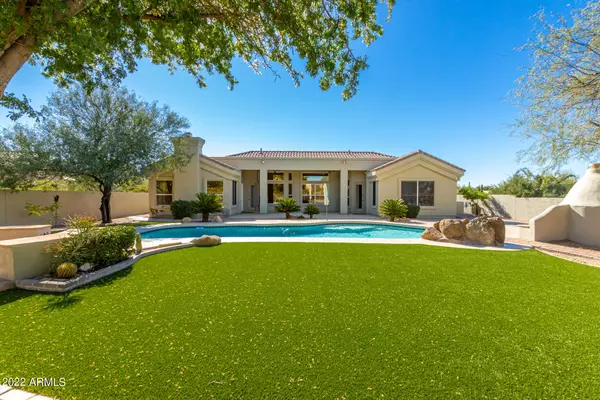For more information regarding the value of a property, please contact us for a free consultation.
Key Details
Sold Price $1,244,000
Property Type Single Family Home
Sub Type Single Family Residence
Listing Status Sold
Purchase Type For Sale
Square Footage 3,117 sqft
Price per Sqft $399
Subdivision Monterra
MLS Listing ID 6484962
Sold Date 01/20/23
Style Ranch
Bedrooms 5
HOA Fees $25/ann
HOA Y/N Yes
Year Built 1997
Annual Tax Amount $2,807
Tax Year 2022
Lot Size 0.801 Acres
Acres 0.8
Property Sub-Type Single Family Residence
Source Arizona Regional Multiple Listing Service (ARMLS)
Property Description
This exquisite home with its extensive array of upgrades, is certain to impress. Just over 3100sqft of single level living, sitting on 4/5ths of an acre with low maintenance desert landscaping and bordered by true Sonoran desert. Upon entry, the soaring 13ft ceilings add to the expansive feel. Porcelain tile and wood flooring throughout allow for ease of maintenance and a cooling feel to the home. The Kitchen features top of the line Dacor 5 burner gas cooktop, GE Profile double ovens and gorgeous Mascalzone granite countertops. The primary bedroom is extraordinarily generous in size and its remodeled bathroom is truly stunning. From the Alaska White granite counters to the stand-alone soaking tub, the herringbone laid tile flooring to the Toto Toilet and Bidet, luxury abounds. The backyard is a true highlight. The newly lined and tiled pebbletec pool sparkles along with both a Kiva fireplace and 4 hole putting green. The fire pit with banco seating is another of the 6 separate seating areas. North facing and bordered by lush natural area, this backyard oasis also has a large covered area, perfect for outdoor dining. The 3 car garage has epoxy flooring and plenty of space for additional storage. New Roof 2020! Please visit the documents tab for a full list of extensive features and upgrades.
Location
State AZ
County Maricopa
Community Monterra
Area Maricopa
Direction Right on Red Bird then right again. Left on Red Bird and follow to 7420 on left.
Rooms
Other Rooms Family Room
Master Bedroom Split
Den/Bedroom Plus 5
Separate Den/Office N
Interior
Interior Features Granite Counters, Double Vanity, Eat-in Kitchen, 9+ Flat Ceilings, Central Vacuum, No Interior Steps, Kitchen Island, Pantry, Bidet, Full Bth Master Bdrm, Separate Shwr & Tub
Heating Natural Gas
Cooling Central Air
Flooring Tile, Wood
Fireplaces Type Fire Pit, 2 Fireplace, Exterior Fireplace, Family Room, Gas
Fireplace Yes
Window Features Solar Screens,Dual Pane
Appliance Gas Cooktop, Water Purifier
SPA None
Exterior
Exterior Feature Other, Private Yard, Storage
Parking Features Garage Door Opener, Direct Access
Garage Spaces 3.0
Carport Spaces 3
Garage Description 3.0
Fence Block, Wrought Iron
Pool Play Pool, Private
Landscape Description Irrigation Back
Community Features Biking/Walking Path
Utilities Available APS
View City Light View(s), Mountain(s)
Roof Type Tile
Accessibility Hallways 36in Wide
Porch Covered Patio(s), Patio
Total Parking Spaces 3
Private Pool No
Building
Lot Description Sprinklers In Front, Desert Back, Desert Front, Gravel/Stone Front, Gravel/Stone Back, Grass Back, Synthetic Grass Back, Auto Timer H2O Front, Auto Timer H2O Back, Irrigation Back
Story 1
Builder Name Maracay Homes
Sewer Public Sewer
Water City Water
Architectural Style Ranch
Structure Type Other,Private Yard,Storage
New Construction No
Schools
Elementary Schools Desert Sun Academy
Middle Schools Sonoran Trails Middle School
High Schools Cactus Shadows High School
School District Cave Creek Unified District
Others
HOA Name Tri-City Management
HOA Fee Include Street Maint
Senior Community No
Tax ID 212-23-078
Ownership Fee Simple
Acceptable Financing Cash, Conventional
Horse Property N
Disclosures Seller Discl Avail
Possession Close Of Escrow
Listing Terms Cash, Conventional
Financing Conventional
Read Less Info
Want to know what your home might be worth? Contact us for a FREE valuation!

Our team is ready to help you sell your home for the highest possible price ASAP

Copyright 2025 Arizona Regional Multiple Listing Service, Inc. All rights reserved.
Bought with Exclusive Arizona Buyers Agents
GET MORE INFORMATION




