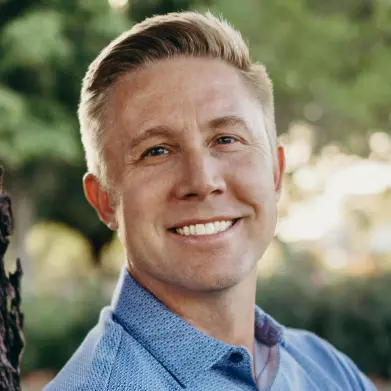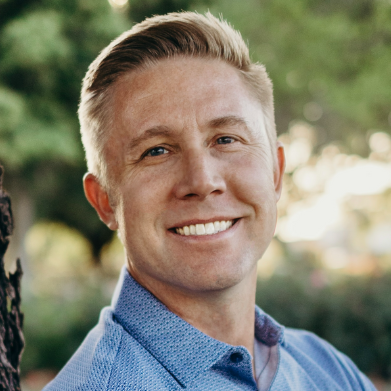For more information regarding the value of a property, please contact us for a free consultation.
Key Details
Sold Price $1,650,000
Property Type Single Family Home
Sub Type Single Family Residence
Listing Status Sold
Purchase Type For Sale
Square Footage 4,055 sqft
Price per Sqft $406
MLS Listing ID 6444825
Sold Date 02/21/23
Style Contemporary
Bedrooms 4
HOA Y/N No
Year Built 2022
Annual Tax Amount $832
Tax Year 2021
Lot Size 0.988 Acres
Acres 0.99
Property Sub-Type Single Family Residence
Source Arizona Regional Multiple Listing Service (ARMLS)
Property Description
Custom Quality Soft Contemporary Home. on elevated view lot.
No HOA. 4 Bedrooms plus den or office 4.5 Baths, 3 Car Garage. Many custom lfeatures - custom double glass and steel entry doors.
Western Window Systems 10' x 16' glass sliding doors. Dacor Appliances, featuring a 48 '' propane gas range, Quartz Counter Tops, and Custom Cabinetry. Great Room with Fireplace and Large Covered Patio. All bedrooms are Ensuite with Spa Style Primary Bath, Trane HVAC, 2'' X 6'' Construction with Blown In Foam Insulation. Natural Desert Front Landscaping with irrigation and additional irrigation and electric/gas hook-up in the backyard to add a Pool or Outdoor kitchen. COMPLETION - NOVEMBER/DECEMBER 2022. Still time to choose most colors, finishes and fixtures.
Design Book Available.
Location
State AZ
County Maricopa
Area Maricopa
Direction From Westland turn south on 83rd St to the corner of Smoke House Trail and 83rd St. The lhome is on the SW corner.
Rooms
Master Bedroom Split
Den/Bedroom Plus 5
Separate Den/Office Y
Interior
Interior Features Eat-in Kitchen, Kitchen Island, Double Vanity, Full Bth Master Bdrm, Separate Shwr & Tub
Heating ENERGY STAR Qualified Equipment, Electric
Cooling Ceiling Fan(s), ENERGY STAR Qualified Equipment, Programmable Thmstat
Flooring Wood
Fireplaces Type 1 Fireplace
Fireplace Yes
Window Features Low-Emissivity Windows,Dual Pane,Vinyl Frame
SPA None
Laundry Engy Star (See Rmks), Wshr/Dry HookUp Only
Exterior
Garage Spaces 3.0
Garage Description 3.0
Fence None
Pool None
Landscape Description Irrigation Front
Utilities Available APS
Roof Type Foam
Total Parking Spaces 3
Private Pool No
Building
Lot Description Sprinklers In Front, Desert Front, Natural Desert Back, Auto Timer H2O Front, Irrigation Front
Story 1
Builder Name BORDEAUX HOMES,LLC
Sewer Septic Tank
Water City Water
Architectural Style Contemporary
New Construction No
Schools
Elementary Schools Black Mountain Elementary School
Middle Schools Sonoran Trails Middle School
High Schools Cactus Shadows High School
School District Cave Creek Unified District
Others
HOA Fee Include No Fees
Senior Community No
Tax ID 216-52-229
Ownership Fee Simple
Acceptable Financing Cash, Conventional
Horse Property N
Disclosures Other (See Remarks), Vicinity of an Airport
Possession Close Of Escrow
Listing Terms Cash, Conventional
Financing Conventional
Read Less Info
Want to know what your home might be worth? Contact us for a FREE valuation!

Our team is ready to help you sell your home for the highest possible price ASAP

Copyright 2025 Arizona Regional Multiple Listing Service, Inc. All rights reserved.
Bought with Russ Lyon Sotheby's International Realty
GET MORE INFORMATION




