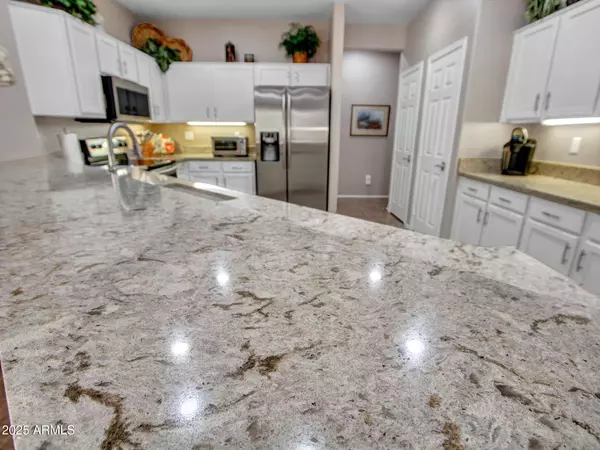For more information regarding the value of a property, please contact us for a free consultation.
Key Details
Sold Price $508,000
Property Type Single Family Home
Sub Type Single Family Residence
Listing Status Sold
Purchase Type For Sale
Square Footage 2,298 sqft
Price per Sqft $221
Subdivision Sun City Grand Quail Run
MLS Listing ID 6871526
Sold Date 10/02/25
Style Ranch
Bedrooms 3
HOA Fees $155/ann
HOA Y/N Yes
Year Built 2000
Annual Tax Amount $2,748
Tax Year 2024
Lot Size 7,699 Sqft
Acres 0.18
Property Sub-Type Single Family Residence
Source Arizona Regional Multiple Listing Service (ARMLS)
Property Description
New Roof & High-efficiency 20 SEER AC units esure year round comfort. From the moment you arrive, the exceptional curb appeal & lush desert landscaping make a lasting impression. The home features vaulted ceilings, shutters, an open updated gourmet kitchen w/ recessed lights, quartz countertops, tons of cabinets, undermount lighting,double pantry & a large breakfast bar. Freshly coated Kool-Decking on all walkway & driveway surfaces, including inside the garage, providing a clean,upgraded finish. Inside, you'll find expansive tile flooring throughout all traffic areas & a spacious Great Room enhanced by built-in surround a media wall accommodating a 65'' TV. Brand new Water Softener & Irrigation control box. Garage has bump-out for golf cart & built-in cabinets.Located in the heart of.. Located in the heart of The Grand, Arizona's premier age-restricted, resort-style community boasts championship golf courses designed by Billy Casper & Greg, state-of-the-art fitness centers, and a full-service massage & day spa.
Location
State AZ
County Maricopa
Community Sun City Grand Quail Run
Area Maricopa
Direction North on Sunrise. (Right) on Goldwater Ridge. (Right) on Encantada. (Right) on Stone Haven. (Left) on La Salinas.
Rooms
Other Rooms Family Room
Master Bedroom Split
Den/Bedroom Plus 3
Separate Den/Office N
Interior
Interior Features High Speed Internet, Double Vanity, Eat-in Kitchen, Breakfast Bar, 9+ Flat Ceilings, No Interior Steps, Vaulted Ceiling(s), Pantry, Full Bth Master Bdrm
Heating Natural Gas
Cooling Central Air, Ceiling Fan(s), ENERGY STAR Qualified Equipment, Programmable Thmstat
Flooring Carpet, Tile
Equipment Intercom
Window Features Low-Emissivity Windows,Dual Pane,ENERGY STAR Qualified Windows
SPA None
Laundry Engy Star (See Rmks)
Exterior
Parking Features Garage Door Opener, Direct Access, Attch'd Gar Cabinets
Garage Spaces 2.5
Garage Description 2.5
Fence None
Community Features Golf, Pickleball, Community Spa Htd, Community Media Room, Tennis Court(s), Biking/Walking Path, Fitness Center
Utilities Available APS
Roof Type Tile
Accessibility Bath Grab Bars
Porch Covered Patio(s), Patio
Total Parking Spaces 2
Private Pool No
Building
Lot Description Sprinklers In Rear, Sprinklers In Front, Desert Back, Desert Front, Auto Timer H2O Front, Auto Timer H2O Back
Story 1
Builder Name Del Webb
Sewer Sewer in & Cnctd, Public Sewer
Water Pvt Water Company
Architectural Style Ranch
New Construction No
Schools
Elementary Schools Adult
Middle Schools Adult
High Schools Adult
School District Adult
Others
HOA Name CAM
HOA Fee Include Maintenance Grounds
Senior Community No
Tax ID 232-40-193
Ownership Fee Simple
Acceptable Financing Cash, Conventional, 1031 Exchange, FHA, VA Loan
Horse Property N
Disclosures Agency Discl Req, Seller Discl Avail
Possession Close Of Escrow
Listing Terms Cash, Conventional, 1031 Exchange, FHA, VA Loan
Financing Exchange
Read Less Info
Want to know what your home might be worth? Contact us for a FREE valuation!

Our team is ready to help you sell your home for the highest possible price ASAP

Copyright 2025 Arizona Regional Multiple Listing Service, Inc. All rights reserved.
Bought with LPT Realty, LLC
GET MORE INFORMATION




